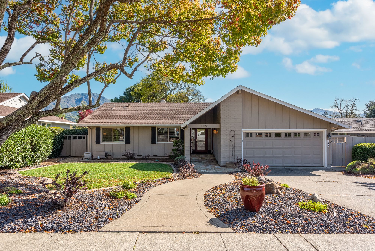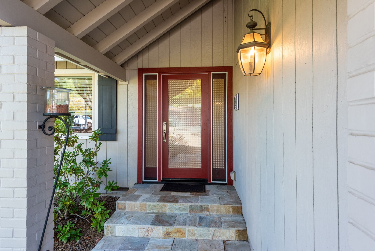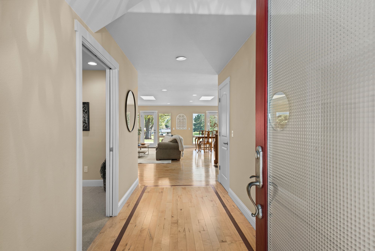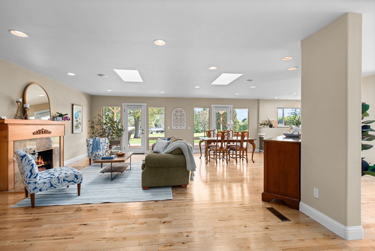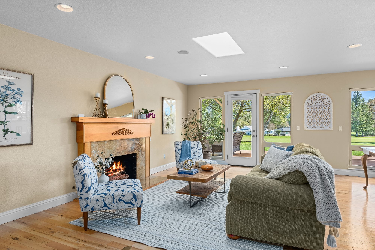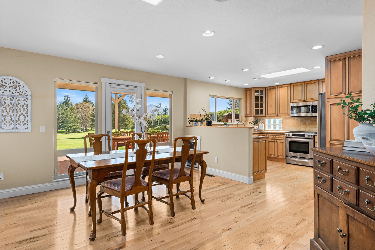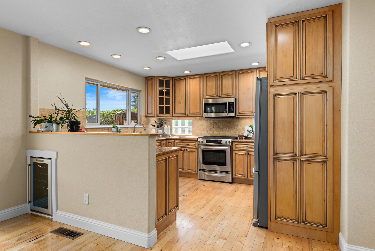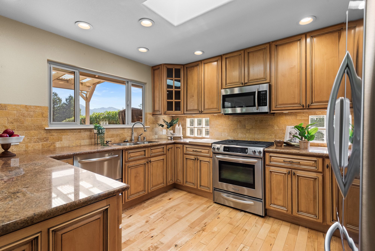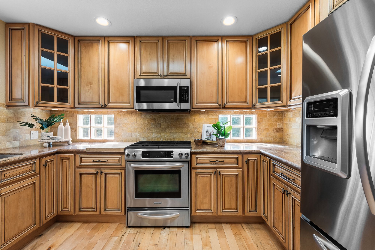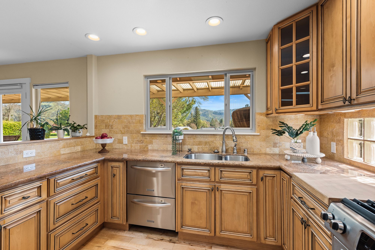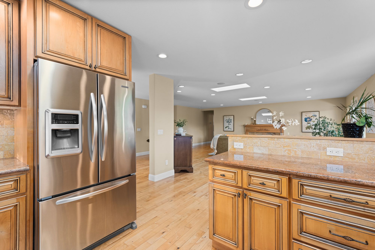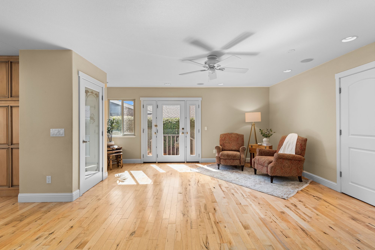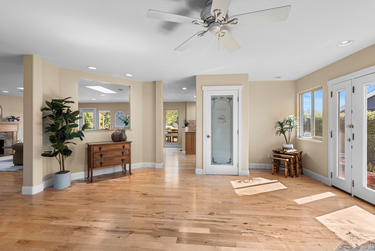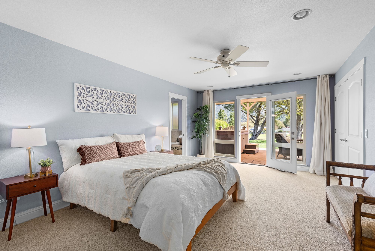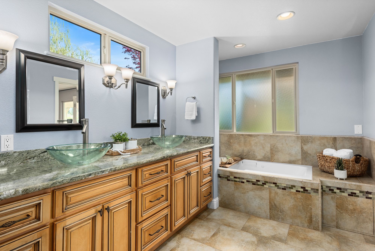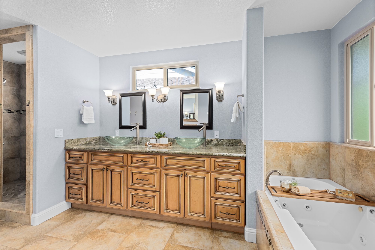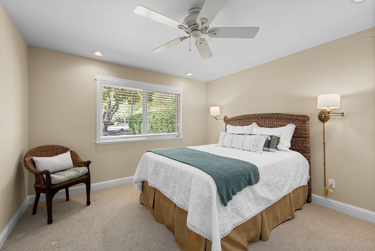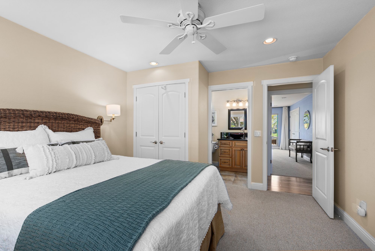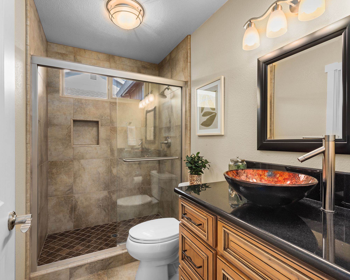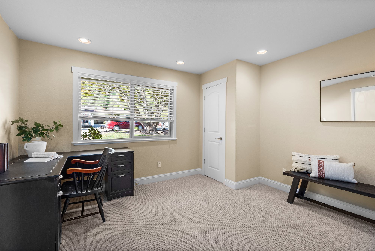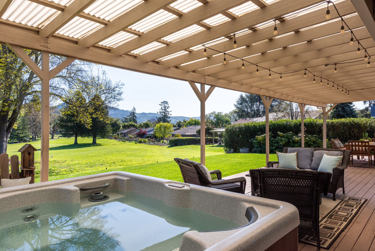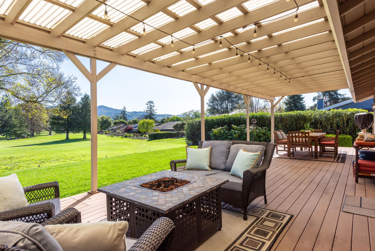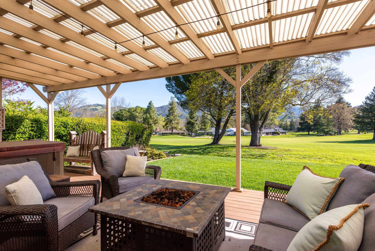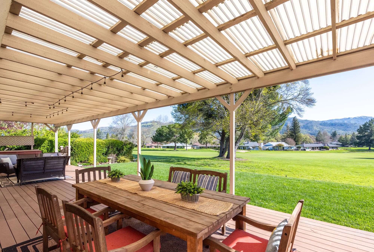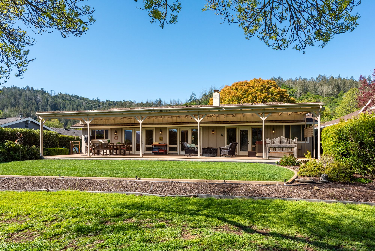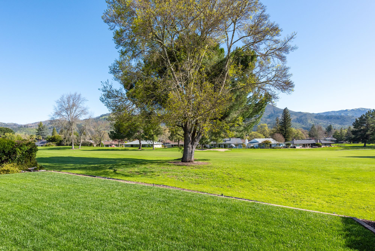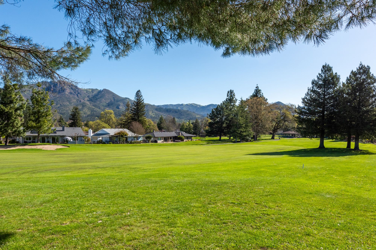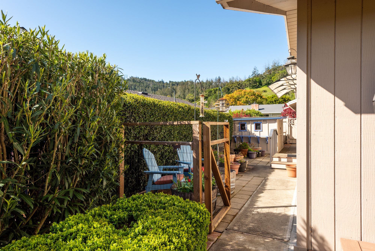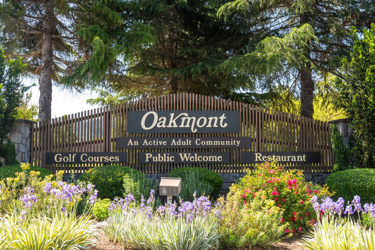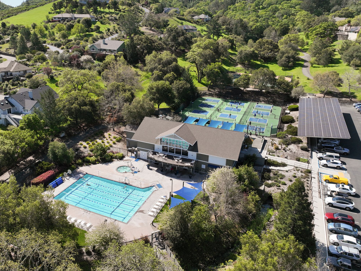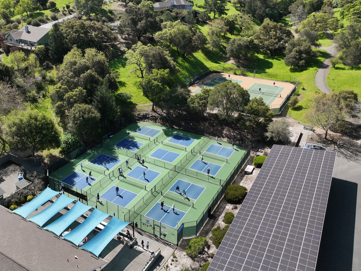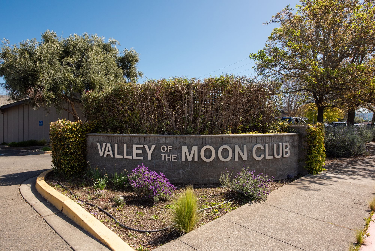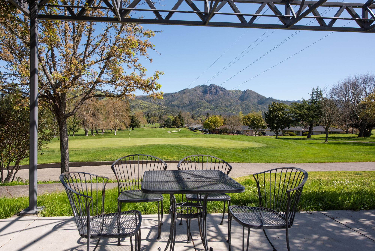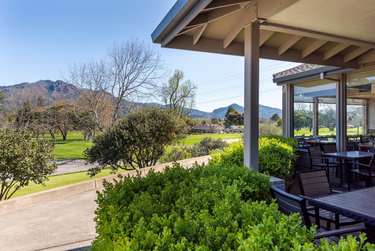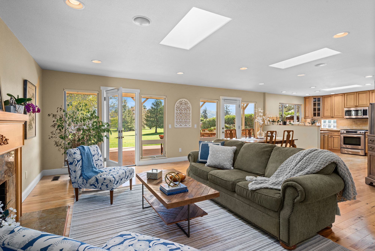
 3 Beds
3 Beds
 2 Baths
2 Baths
 1965 SF
1965 SF

8588 sqft
Elevated Living on the Fairway
Welcome to 7379 Oakmont Drive — a residence where elegance meets ease, perfectly positioned on the 1st fairway of Oakmont’s East Golf Course. Take in inspiring golf course and mountain views from the expansive, covered deck, complete with a hot tub, dining area, and space to unwind in every season. Inside, warm maple flooring flows throughout the main living areas, setting the tone for the remodeled kitchen featuring KitchenAid and Bosch appliances. This thoughtfully expanded Redwood Model offers 3 bedrooms, including a luxurious primary suite with jetted tub, walk-in tiled shower, dual closets, and direct deck access. The separate family room with casual dining nook complements the open living area with skylights and a gas fireplace—ideal for gatherings or peaceful retreat. Additional features include a 2-car garage with built-ins, central air, and abundant indoor and attic storage. This owner-maintained home combines comfort with exceptional design. Enjoy full access to Oakmont’s extensive amenities including pickleball, swimming, tennis, fitness centers, social clubs, and endless outdoor adventure in Sonoma’s wine country.
Features
3 bedrooms 2 baths
Approx. 1,965 sq ft total
Expanded floor plan with permits
Remodeled kitchen, premium appliances
Maple floors in main living areas
Skylights, recessed lighting, fireplace
Primary suite w/ deck access
Lux bath: jetted tub, walk-in tiled shower
Dual-pane windows and doors
Indoor laundry, 2-car garage with built-ins
Ample indoor and attic storage
Stunning golf and mountain views
Covered 16'x58' deck, hot tub
Dedicated firepit area
Fenced yard, dog run, storage shed
Owner-maintained, no sub-HOA
Full access to Oakmont amenities
Pickleball, pools, tennis, fitness
Recreation centers, bocce, and clubs
Surrounded by trails and nature
Minutes from Sonoma wine country
Photo Gallery
Video Tour
Map Location
7379 Oakmont Drive, Santa Rosa, California, USA
